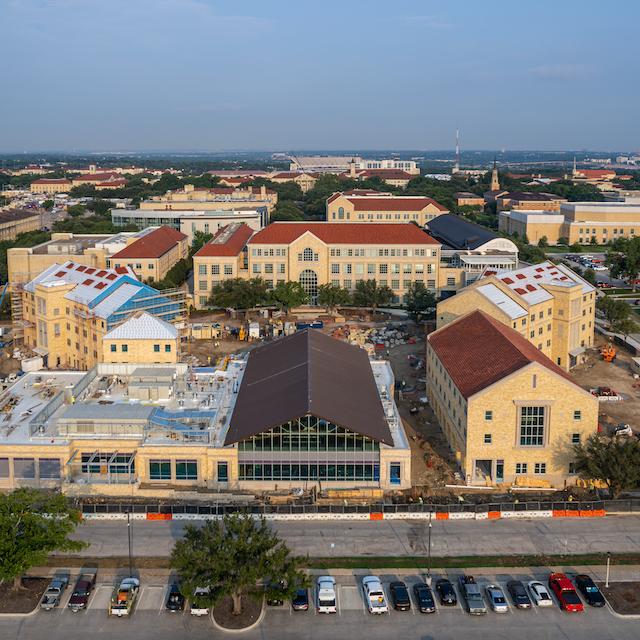Hill Hall, Walsh Hall and Gutierrez Hall are on their way to being completed as scheduled by January 2025.
“The glass is in, and we are finishing the brickwork and the clay tiles on the roof,” said Project Manager John Pinachio. “On the interior, we are working on the sheetrock, dining platforms and terrazzo floors.”
The east campus dining and residence hall project began in 2023 and will be part of the broader Campus Master Plan, currently being developed.
Gutierrez Hall, positioned between the two new residence halls, will seat 550 and include multiple dining stations, including a second campus option for dietary restrictions and food allergies. The design features floor-to-ceiling windows on both ends and exposed beams for a light, open feel.
The Hill and Walsh residence halls will combine to house almost 300 students, mostly first-years. The new complex, situated behind the Neeley School of Business, will also include an outdoor common space.
Among the seven large-scale areas of focus for the campus master plan is making the east side of campus a thriving residential hub for campus life.
