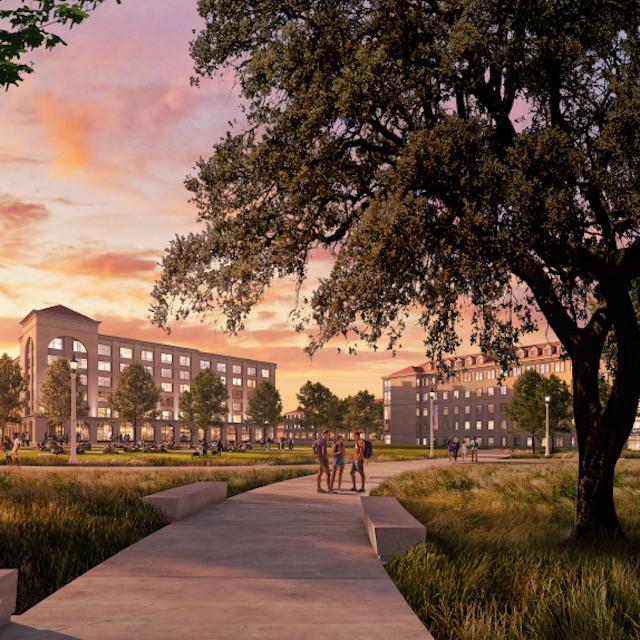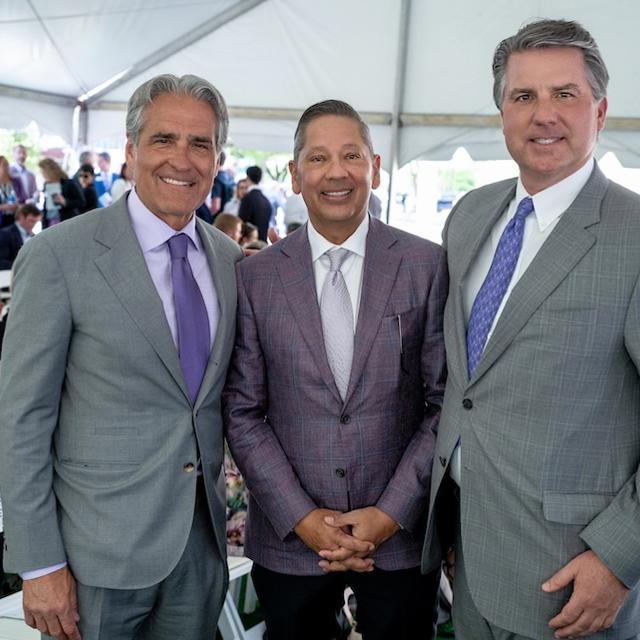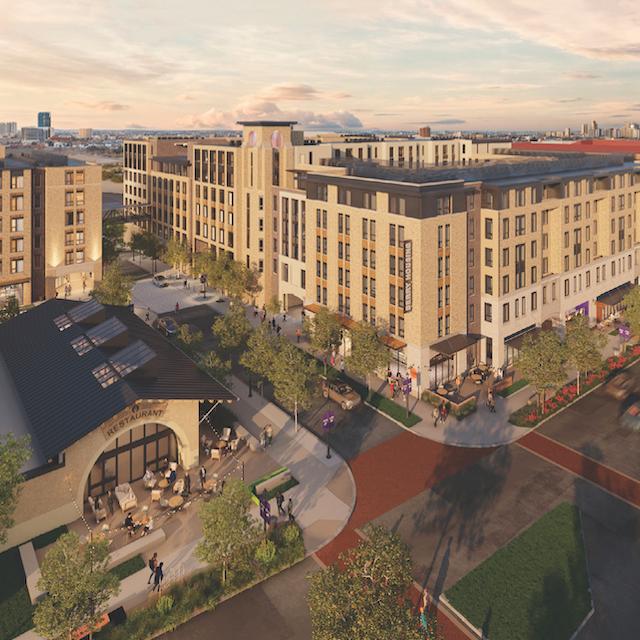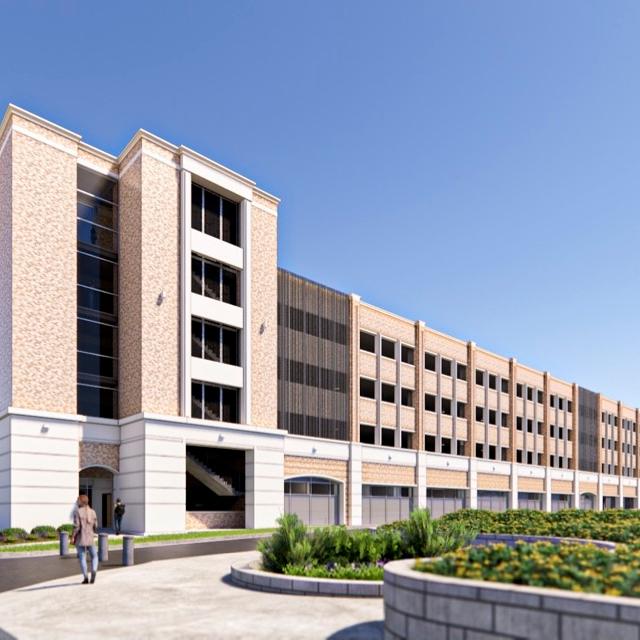TCU’s Campus Master Plan
Shaping the future of our campus
The Big Ideas
Our Campus Master Plan is guided by seven key priorities that emerged during stakeholder engagement. Each idea reflects our commitment to creating a campus that excels academically, operates sustainably, supports vibrant student life and fosters strong community connections.
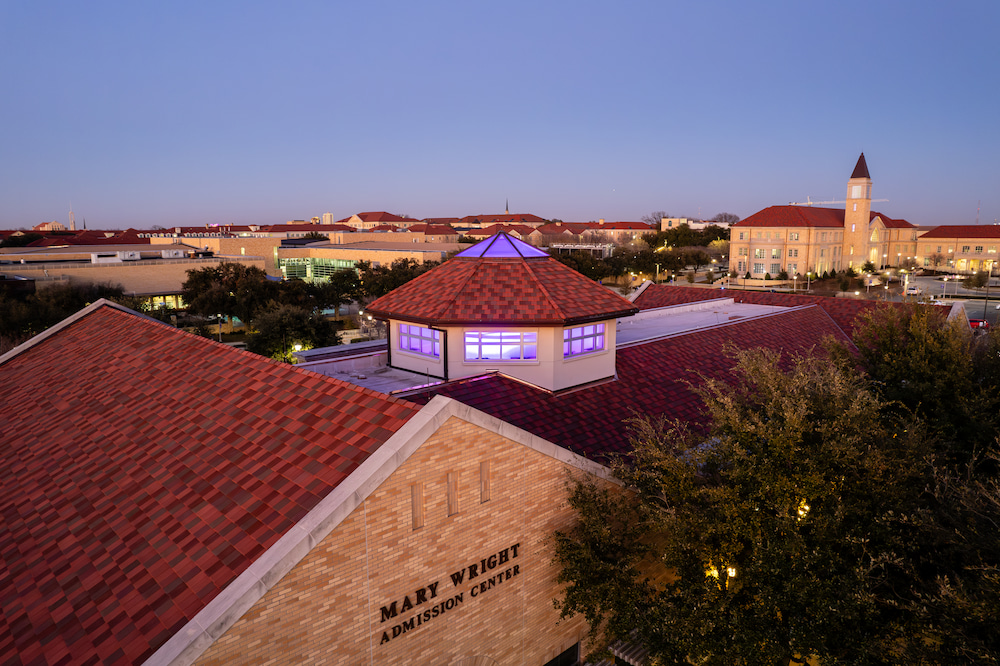
“It is our goal to invest in the value of a TCU education by offering best-in-class
academic, athletics and housing facilities on a safe, walkable campus that further
connect us to the city and our community.”
—Chancellor Daniel W. Pullin
The comprehensive Campus Master Plan process, led by Sasaki, the industry leader in higher education design, architecture and planning, in conjunction with TCU’s facilities leadership, began in 2022. Approved in concept by TCU’s Board of Trustees, this plan will serve as a blueprint for the next decade, ensuring that our campus evolves in ways that support our mission, foster innovation and create an inspiring environment for learning, research and community engagement.
Multiple constituent groups, and more than 1,000 people, including trustees, students, faculty and staff were engaged as we performed an enrollment growth study, all-campus surveys, work sessions and in-depth conversations.
This site will be updated regularly as information becomes available.
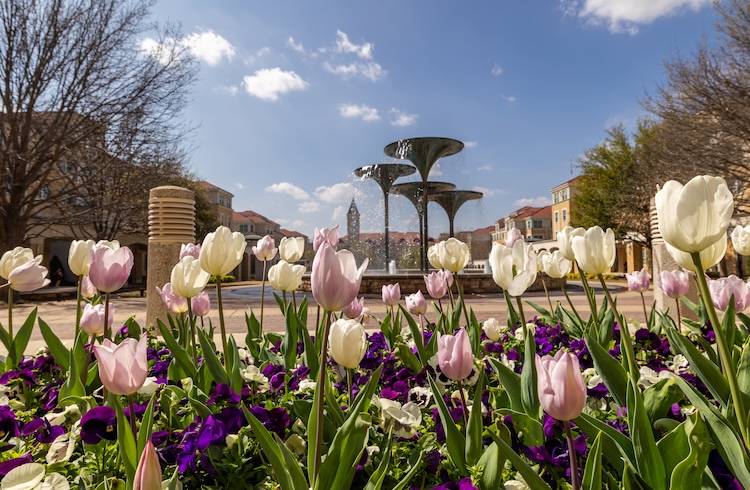
News
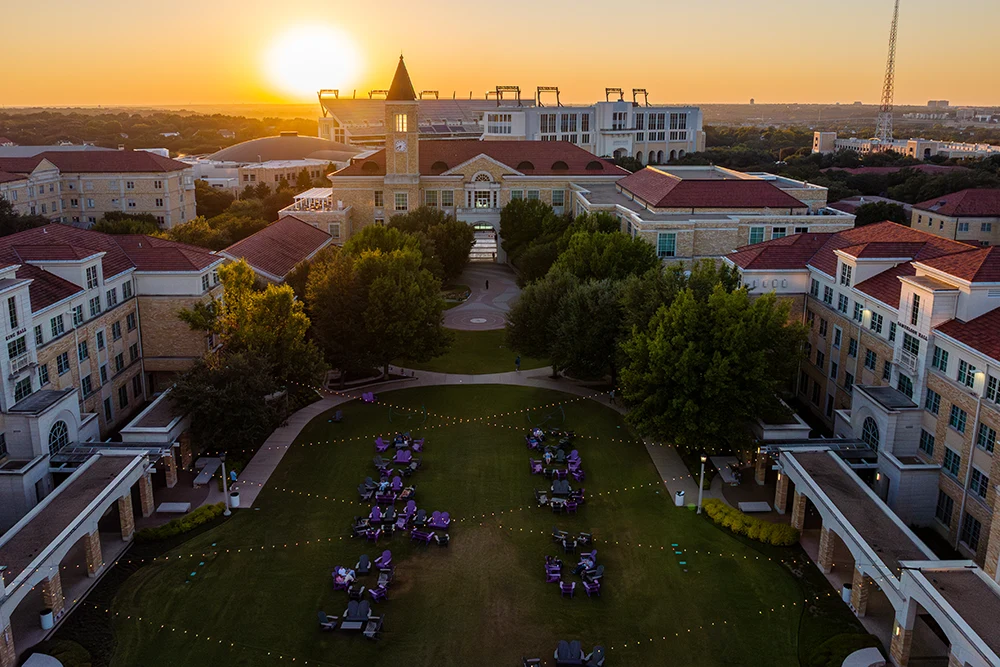
LEAD ON: Values in Action
The Campus Master Plan is a key part of TCU’s overall strategic plan, LEAD ON: Values in Action. Inspired by our core values, the strategic plan is built upon four foundational pillars and crafted through the active engagement of over 10,000 voices in the Horned Frog community.
Master Plan FAQ
The Campus Master Plan is a long-term strategic framework designed to guide the physical development of our university campus. It outlines our vision for future growth, focusing on enhancing academic excellence, sustainability, student life and community connections.
The plan is essential for ensuring that our campus evolves in ways that support our mission and goals. It helps us make informed decisions about land use, facilities, infrastructure and sustainability, creating a cohesive and inspiring environment for our community.
The planning process is highly collaborative, involving input from students, faculty, staff, alumni and local community members. We also work with architects, planners and sustainability experts to develop the plan.
The Campus Master Plan is a descriptive, living document that serves as a tangible expression of the university’s strategic vision and is intended to function as a compass guiding the university’s physical development, ensuring that short-term projects align with the university’s long-term plans and goals. The plan does not denote funding for projects.
The master plan includes a parking and transportation component with long-term recommendations and management strategies. TCU Parking and Transportation, a department of the Division of Student Affairs, is proactively working to develop implementation strategies to ensure a positive parking experience for the TCU community related to any future development.

